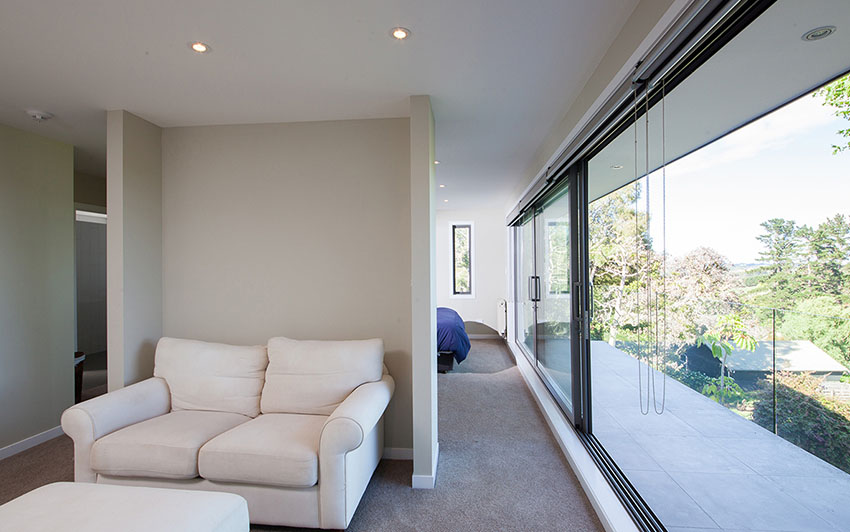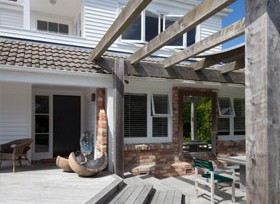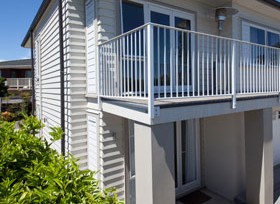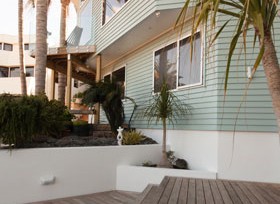Finished Projects
Arbury Hills, Dury
70’s brought into a new millennium.
This was a major renovation. The classic 1970’s clinker brick house had not been touched since ‘day dot’.
DSM, the owners and the team at ‘Jason Bailey Architecture’ worked together from design through to completion to transform this well built home into a modern, open and expansive house ready for the next 40 years.
The 350 square metre house consists of all new commercial grade double glazed joinery, internal heating supplied by a gas boiler, stunning kitchen and galley, 5 bedrooms and 3 bathrooms.
The house was completely stripped back to its bones and rebuilt to suit modern day living.
The clinker brick was overlaid with a full mesh ‘Sto Plaster System’ and the chimney clad with schist to finish the look. Engineered timber floors throughout the lounge, dining and kitchen. Bathrooms, tiled floor to ceiling and all modern services installed for the new generation.
A stunning house before, and truly amazing now. A great result that shows off all of DSM’s attention to detail.

















 DSM Construction 2014
DSM Construction 2014